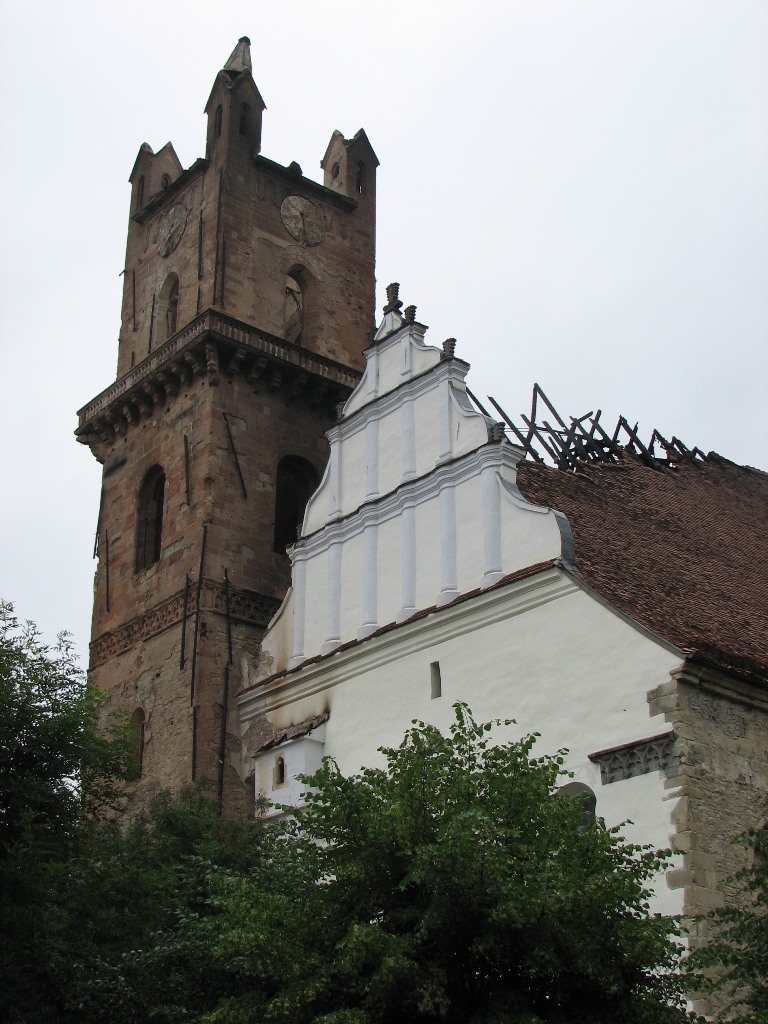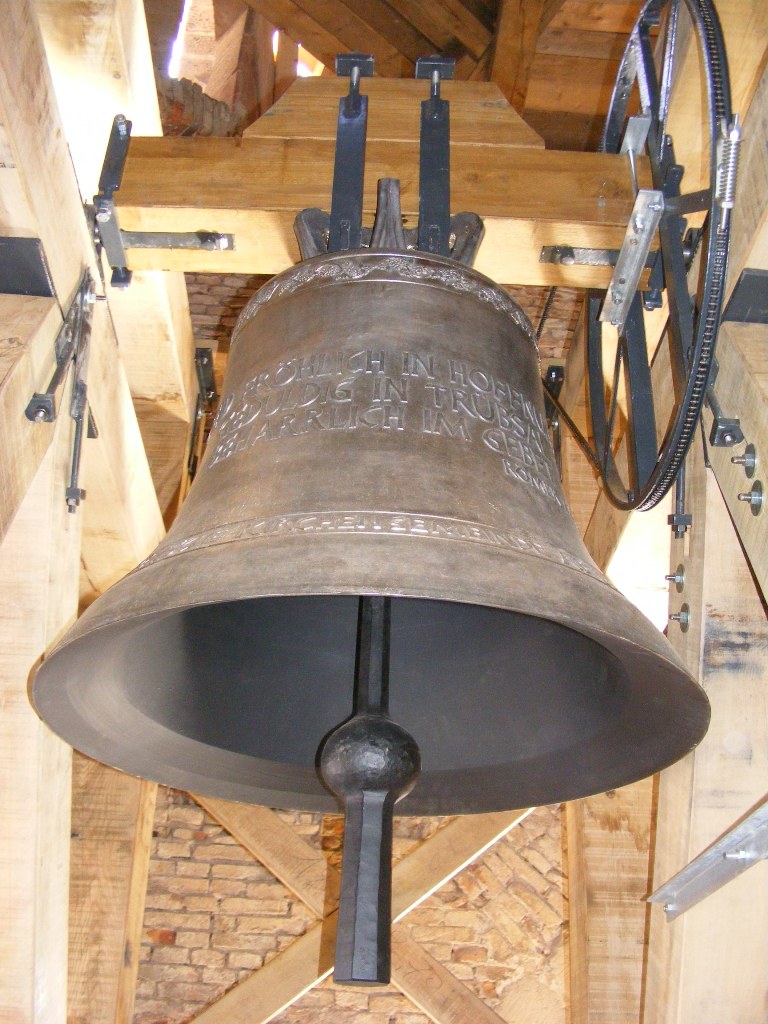Lutheran Church A.C.
|
|
 |
|
|
|
|
 |
|
|
|
|
|
Data related to the building/site
1. Name: Lutheran Church A.C.
2. Listed building entry no. (2010): BN-II-m-A-01450
3. Location: Bistriţa Municipality, Central Square, Bistriţa-Năsăud Co.
4. Dating: 14th century, 1478-1519, 1550, 1560-1563, 1858-1861,1926
5. Owner: Lutheran Parish A.C. in Bistriţa
6. History of construction:
The Lutheran Church in the Central Square, built in several stages, has become the town’s symbol. References to the church started to appear after 1430, although there is information about a previous, Romanesque phase. The original western elevation, in high Gothic style, had initially two corner towers, which were later partially demolished and the elevation radically altered. In two late Gothic stages, the church was expanded in the East and then transformed into a hall-church, respectively the choir was raised. The last stage, the late Renaissance-Gothic period dated between 1559 and 1563, when the gable of the western elevation was created, was marked by the activity of Petrus ITALUS DE LUGANO, a craftsman from Lvov. The late Gothic and Renaissance church furnishings are exceptionally valuable. In the 20th century, the church went through several conservation and intervention phases, the first finalised in 1926, according to the plans of Prof. Herman PHELPS from Danzig.
Data about the investment
1. Title of design:
a) The rehabilitation of the Lutheran Church A.C. in Bistriţa
b) The Lutheran Church in Bistriţa, Technical Design Phase, Design for the Tower's Strengthening
c) The conservation of the Lutheran Church in the Central Square, Bistriţa, Feasibility Study Phase
d) Emergency interventions at the tower of the Lutheran Church in Bistriţa
e) Emergency interventions at the Lutheran Church A.C. in Bistriţa, Central Square, Phases of Technical Design and Implementation Details
f) Emergency interventions at the Lutheran Church in Bistriţa, Part II – Emergency intervention at the non load-bearing subunits
g) The conservation of the Lutheran Church A.C. in Bistriţa, Central Square, Technical Design
h) The conservation of the Lutheran Church A.C. in Bistriţa, in view of its introduction into the international tourist circuit, Feasibility Study Phase
2. Contract no.:
a) 7/1992
b) 98/1997
c) Addendum no. 6/2002 to contract no. 98/1997
d) 254/2006
e) 278/2008
f) 291/2008
g) 300/2008
h) 327/2010
3. Year/period of accomplishing the investment: 1992-present
4. Design team:
4.1. General designer and head of design: Utilitas Ltd. Cluj-Napoca; EKE Éva
4.2. Specilaity designer: Pieme Ltd. Cluj-Napoca, Medinstal Ltd. Cluj-Napoca
4.3. Researches and studies: art history: András KOVÁCS, PhD, Ioana RUS, PhD, Attila WEISZ; archaeology: Corneliu GAIU, PhD, Gabriela RĂDULESCU; building biology: Livia BUCŞA, PhD, Emőke NAGY; soil mechanics: Toma KRAMER, György MIKLÓS, Mihai NEGOIŢĂ, Alexandru SABO, Bogdan SABOU; structural expert: Bálint SZABÓ, PhD; murals: Lóránd KISS, Péter PÁL; stone artistic components: Benjámin NAGY; wooden artistic components: Gabriella FÁBIÁN, Ferenc MIHÁLY; metal artistic components: Tibor KOLOZSI, stained glass: István EGRI
4.4. Architecture: Éva DEZSŐ, Éva EKE, József Attlia JANKÓ, Zsolt KOZMA, Ilona NAGY, István STARMÜLLER
4.5. Structure: Attila CSURKA, Bogdan DRAGOŞ, Ildikó KIRIZSÁN, Imola KIRIZSÁN, Zsigmond KISS, Ana NICUŞAN, Bálint SZABÓ, PhD, Ildikó VASS, László VASS
4.6. Building services engineering: Anca BUZURA, Erzsébet SZABÓ, Elek TATÁR, Magdalena AMBRUŞ, László SEBESTYÉN
4.7. Contractor: Creativ Group PCL Bistriţa
5. The firm's level of involvement in the investment: general designer
6. Beneficiary: A.C. Lutheran Parish Bistriţa
7. Funds/financing: from own funds, respectively by the financing of the Ministry of Culture and National Heritage and the Ministry of Regional Development and Tourism
8. The nature of intervention:
The conservation at the end of the 20th century began with the consolidation of the western elevation and of the roof structure. Because of the limited funds, the consolidation and conservation works continued in smaller steps by replacing the damaged masonry stones, conserving the stone components, re-rendering the elevations and fitting new stained glass windows. Between 2006 and 2008 was carried out the rehabilitation of the tower, more precisely the roof structure was consolidated and the roof covering was replaced, to be followed by interventions on the artistic stone components. This process was interrupted by the fire on June 11, 2008, in which the tower and part of the nave roof were destroyed. The fire determined the need for an emergency intervention, during which the tower’s roof structure and roof covering were reconstructed, new bells were cast, the nave’s roof structure was conserved and its roof covering replaced. The conservation of the stone elements and the re-rendering of the elevations followed; at present, an intervention is being carried out in the sacristy, where a Gothic window frame was recently discovered.
9. Current state of the investment: under course